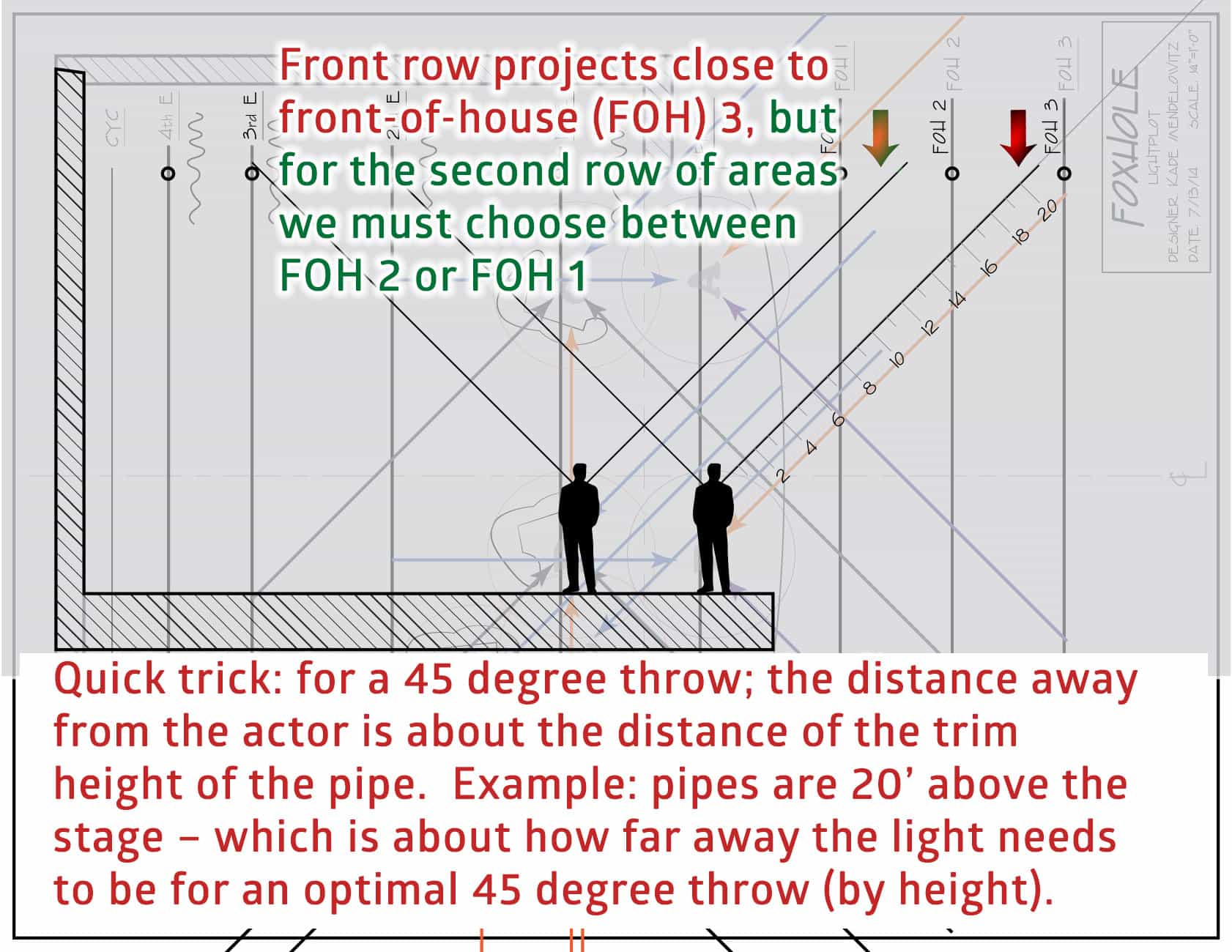Creating a quick center-line section for determining available lighting angles.
A) Lay vellum over the plan
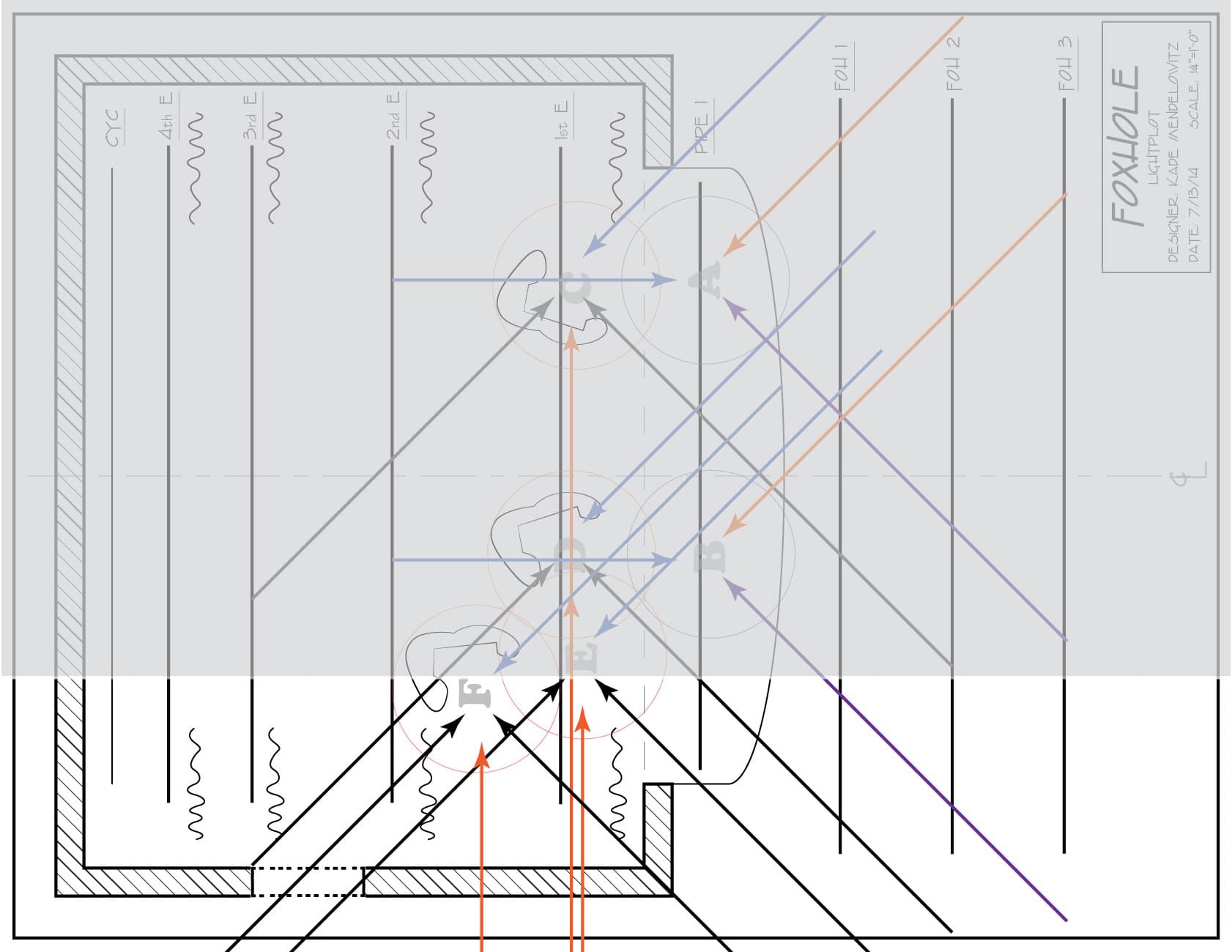
B) Draw a line for the floor
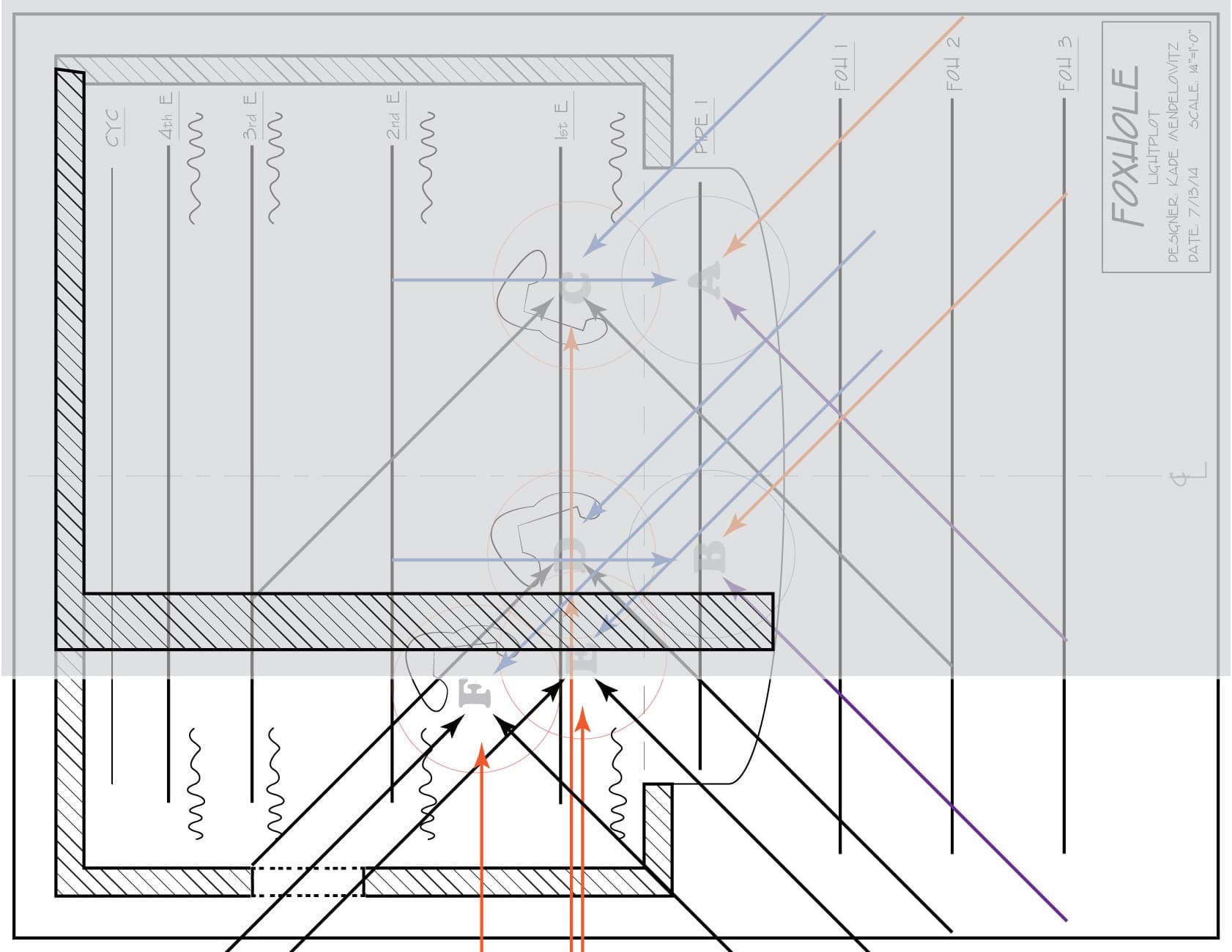
C) You can see where the pipes are located from the groundplan you’ve prepared; and the trim height of the pipes should be part of the theatre specs.
If the theatre has a fly system or the electrics are on winches, you must determine the height of the pipes yourself. Fly (or counterweight) systems are usually in proscenium theatres, in which case, setting the trim height at 2’ below the proscenium opening is typically a good place to start.
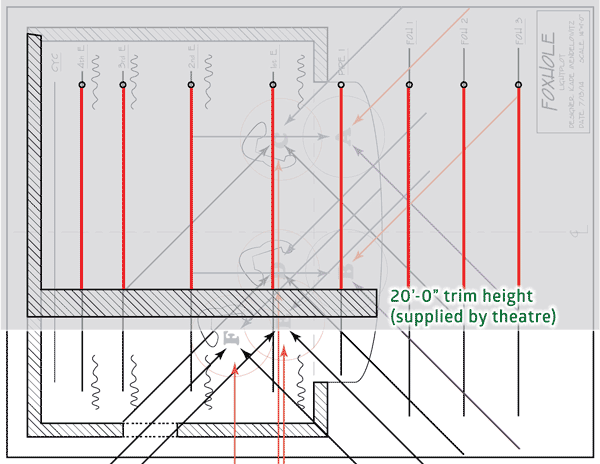
D) Sketch in your actors (average height: 6’-0”) near where they will be standing.
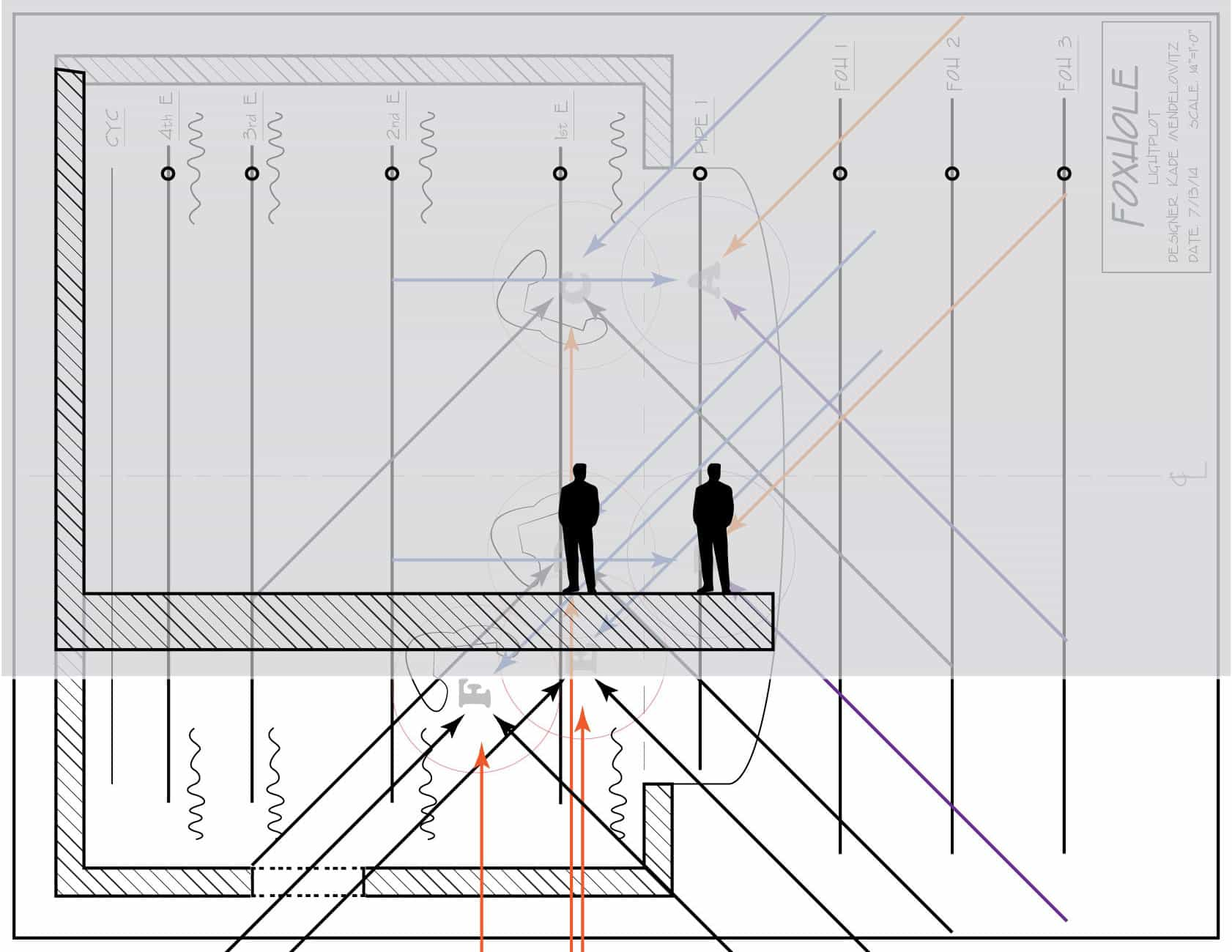
E) Then draw a line to represent the angle of throw desired.
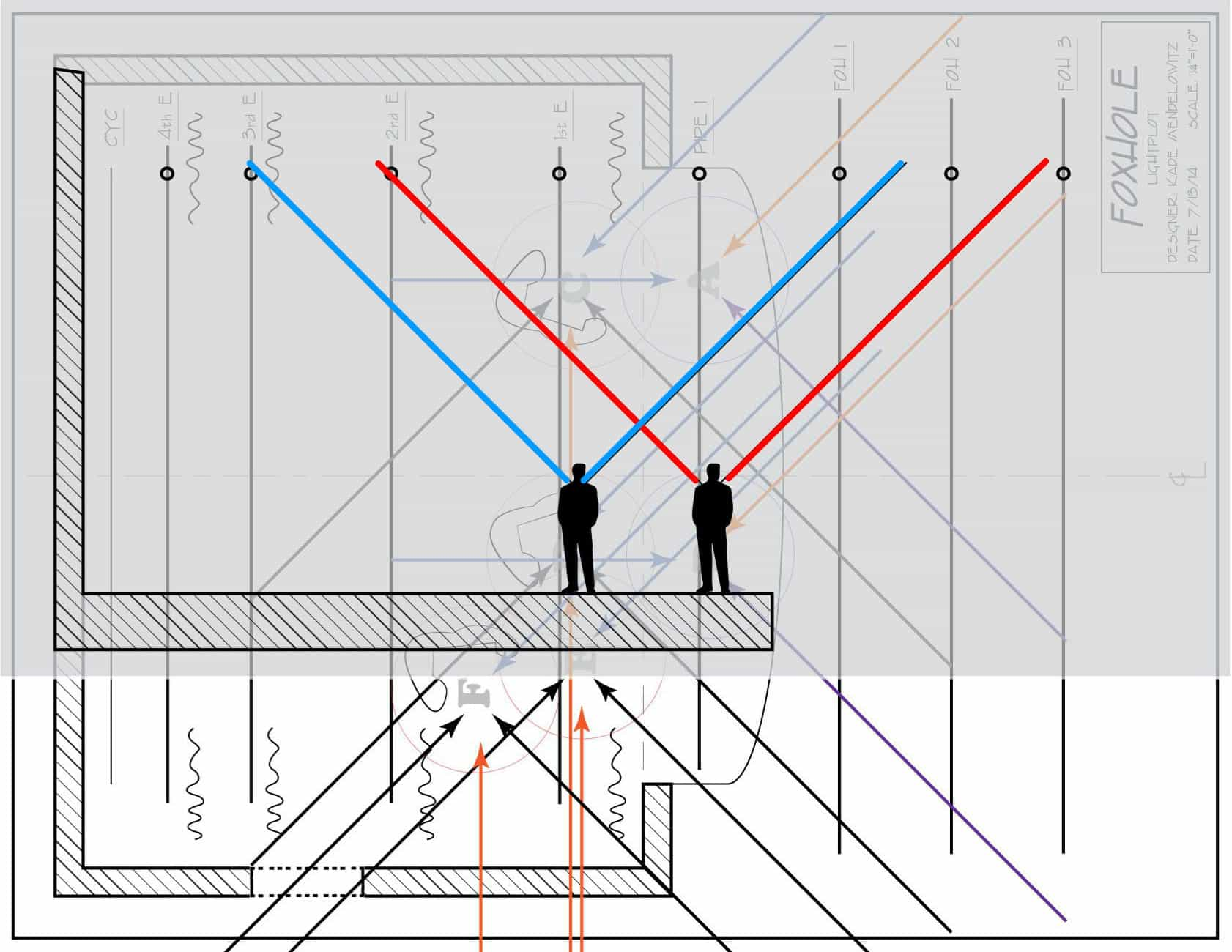
F) This shows us our target positions, and we can determine approximately how far our lights will be from the performers.
